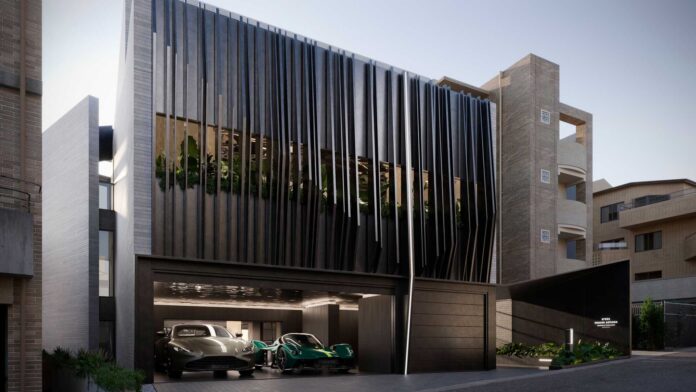
Aston Martin It is not only limited to manufacturing vehicles, but is also venturing into the world of architecture. His latest creation is the signature Building In Japan, located in Minami Aoyama, Tokyo.
With the collaboration of a local architect, Aston Martin designed the appearance of the building which consists of four floors. The manufacturer also designed the interior, including the selection of furniture.
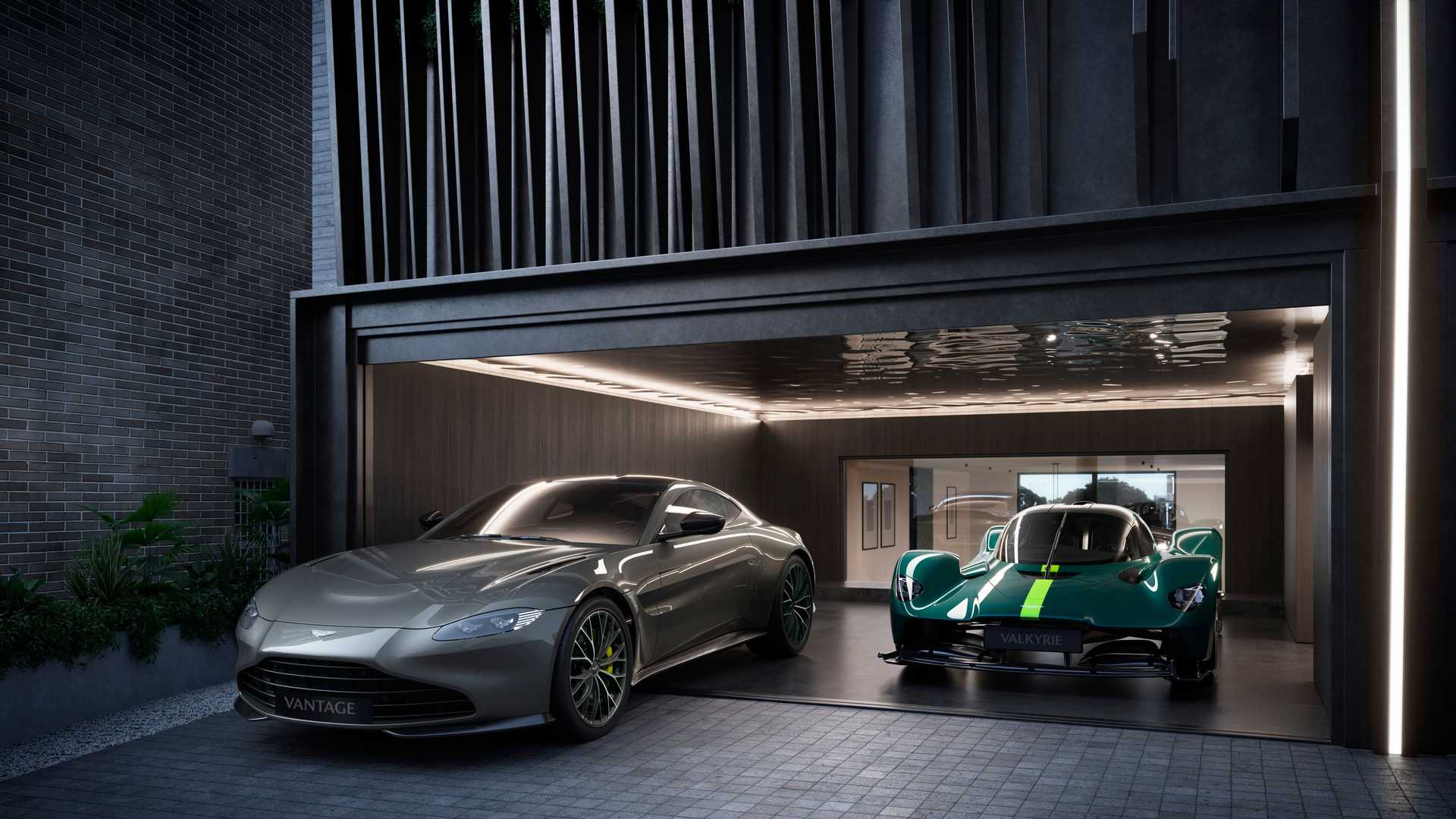
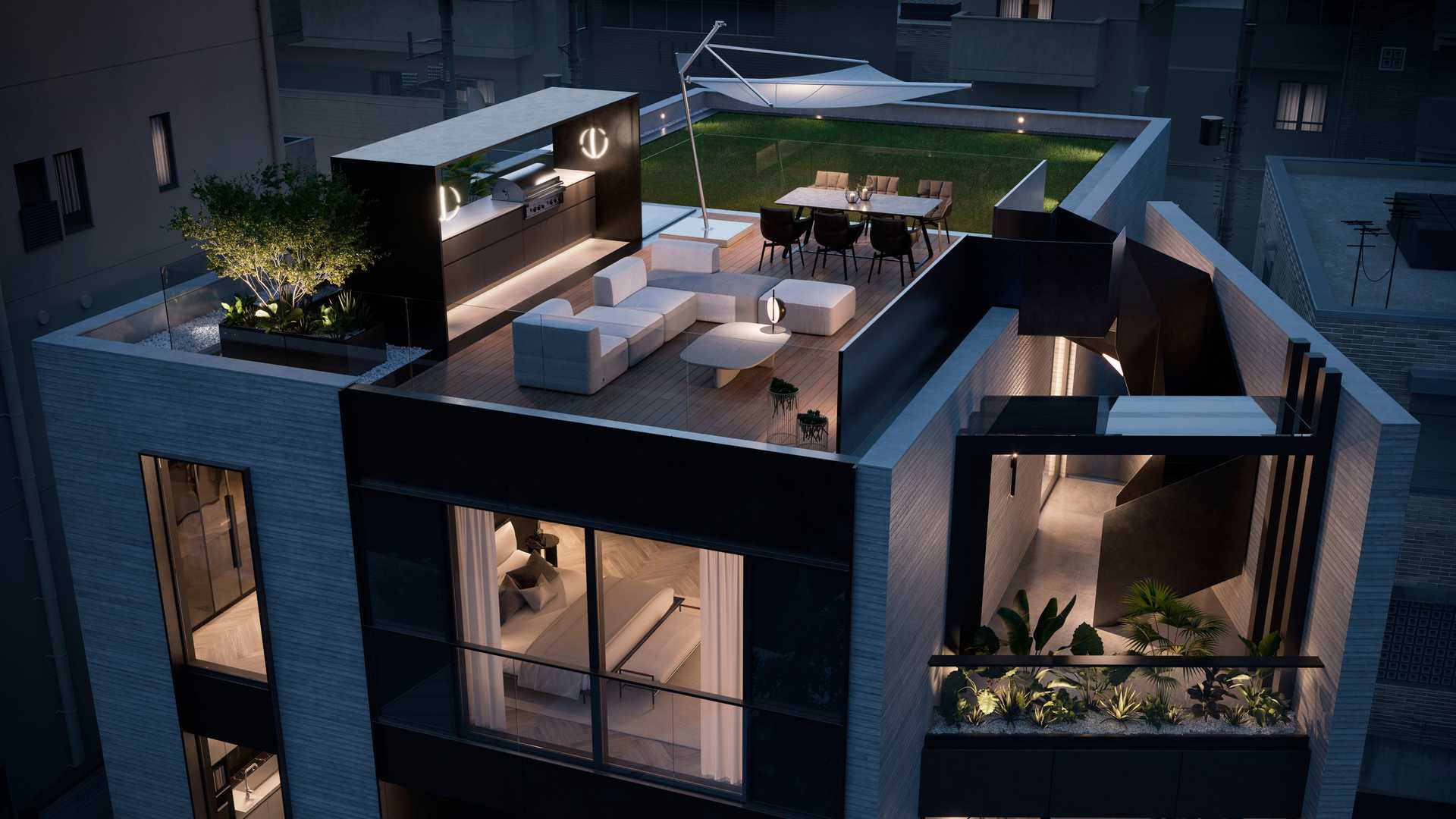
This building has a vehicle gallery, another way of saying garage, plus a wine cellar, home theater, and gym. The Terrace offers view of Tokyo.
On the one hand, the building has vertical elements in black to provide coverage over a window that extends throughout the entire structure. It also has floor to ceiling windows to each floor.
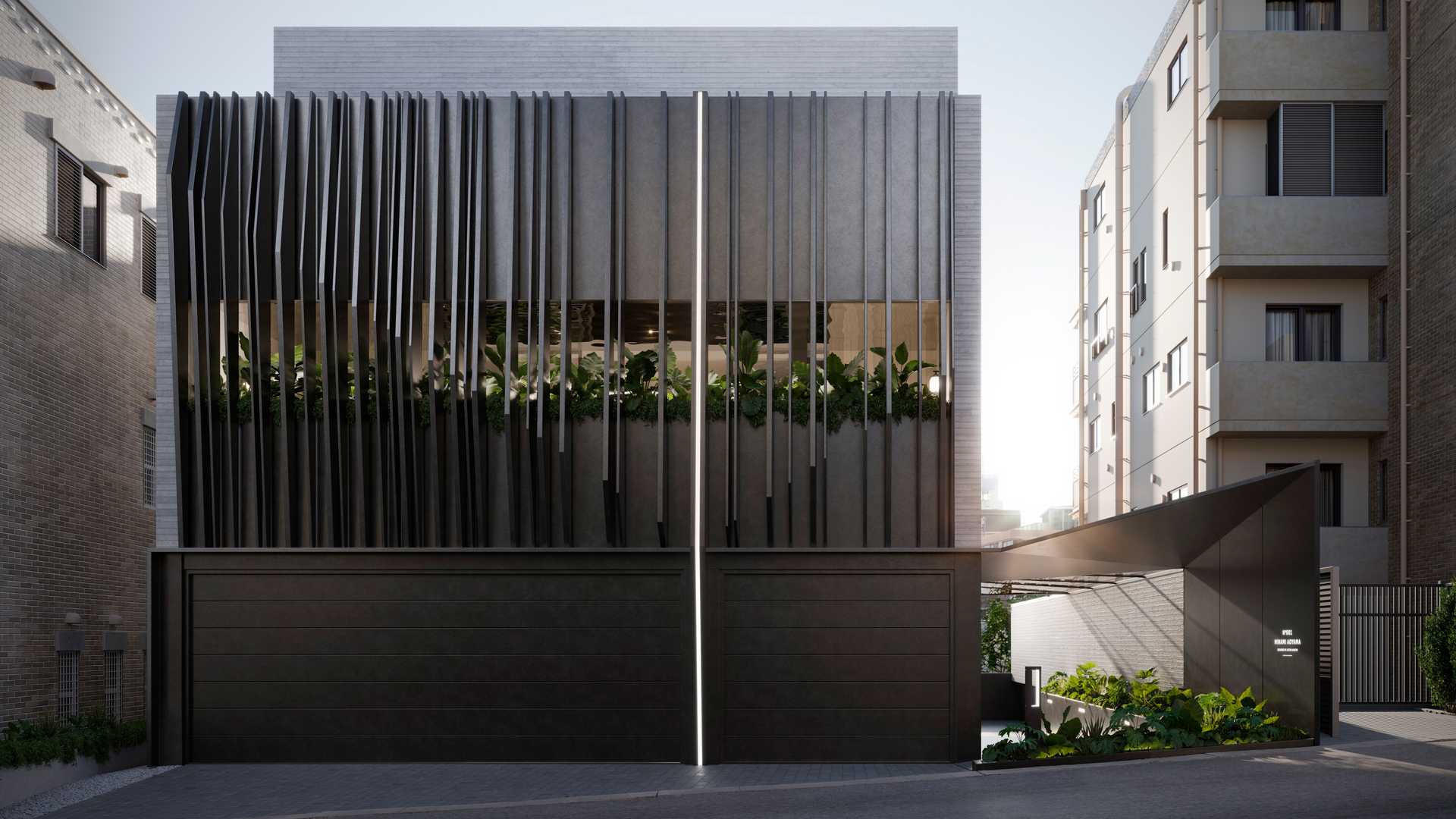
Inside there is a lot of wood to cover the walls and ceiling. It has a room under the garage that provides a view of the vehicles.
«Outside, we’ve created a striking architectural form with clean lines and smooth boundaries so that residents can connect and experience this unique place. Inside, we’ve catered to the senses, using a holistic combination of elements and materials to create a calm and relaxing space for you to retreat to.“, declared Marek Reichman, creative director of Aston Martin. The aston martin house It should be complete by November 2023.
Read More: Aston Martin DBX vs. Lamborghini Urus Which is the best?
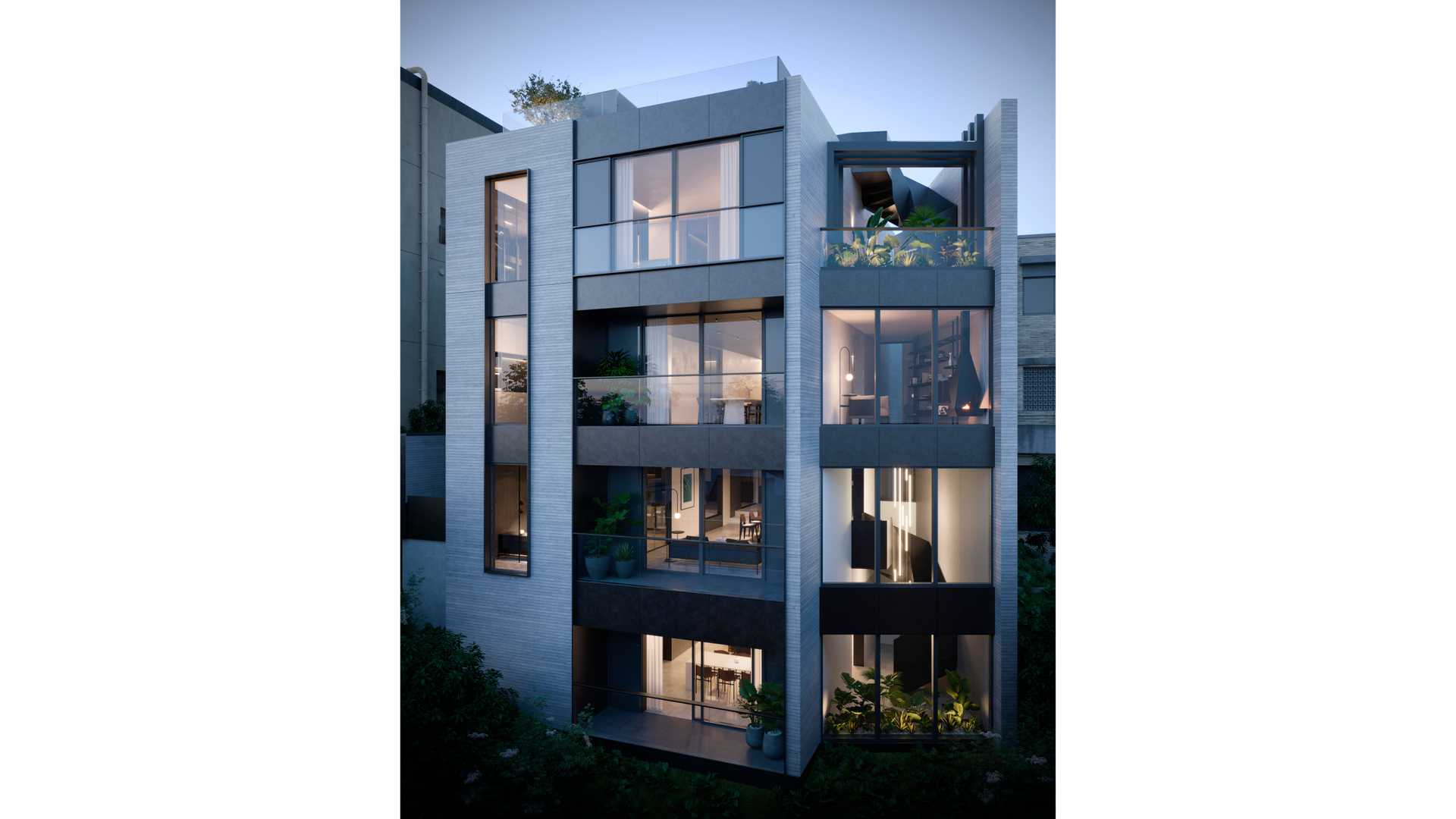
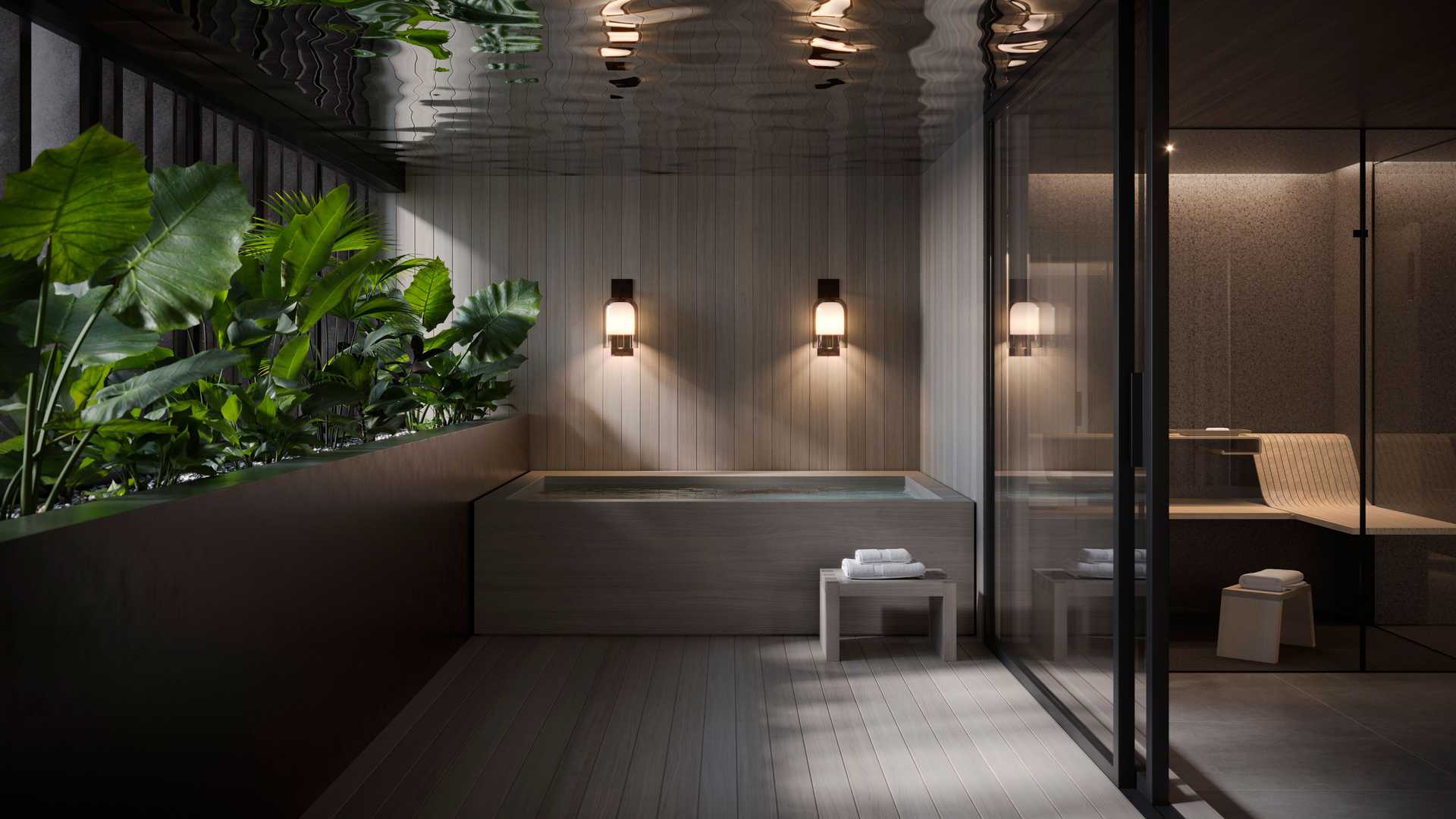
It’s worth mentioning that in 2020, Aston Martin opened its $7.7 million Sylvan Rock home two hours from Manhattan. This building features sharp lines and large windows. The structure has 5,983 square feet, a tree house and three guest cabins.
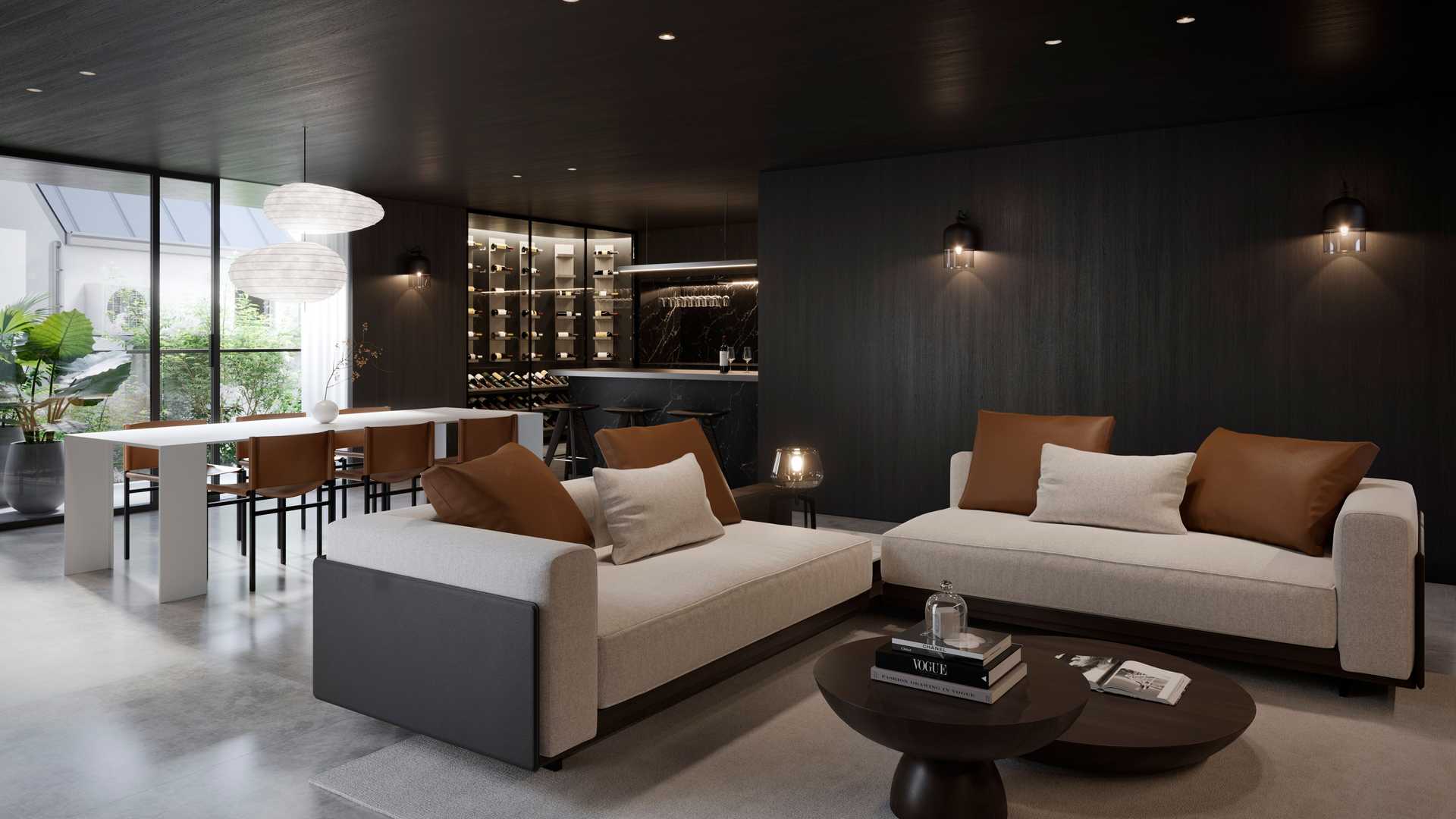
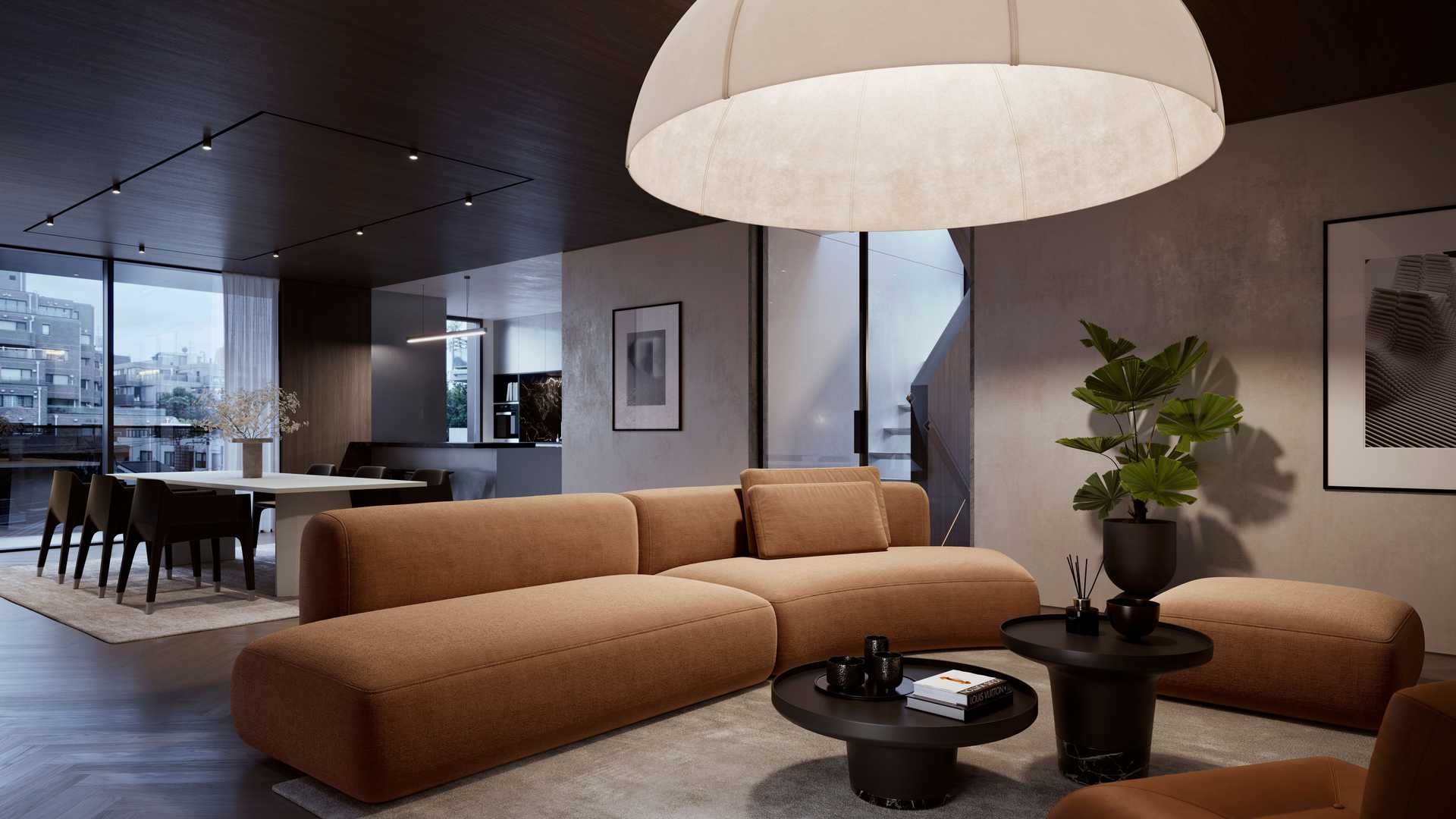
That same year, the manufacturer announced that it was creating another five houses on floors 59 and 60 at 130 William in New York City. Customers had the ability to add a racing sim room, office or library to their home.
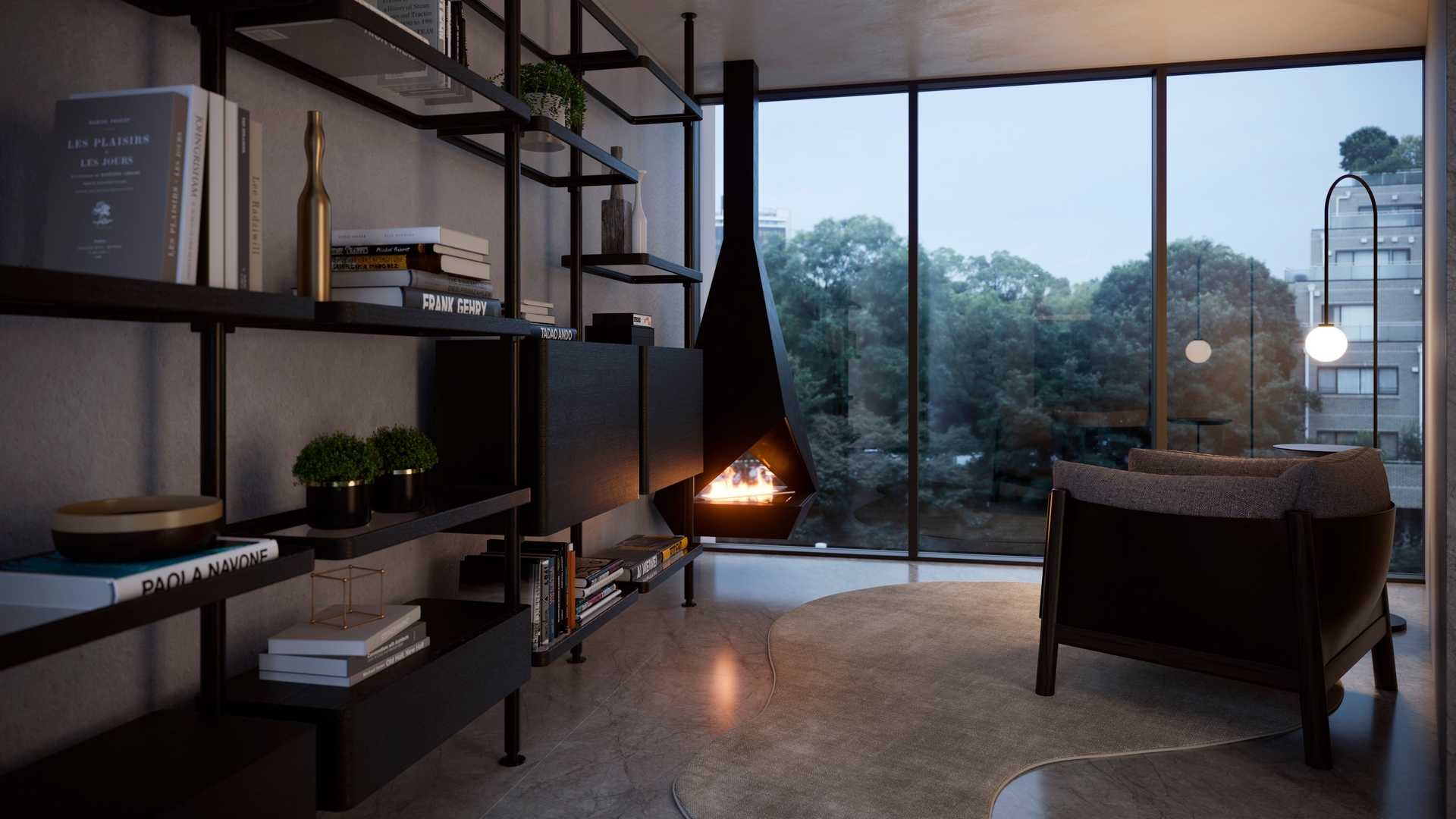
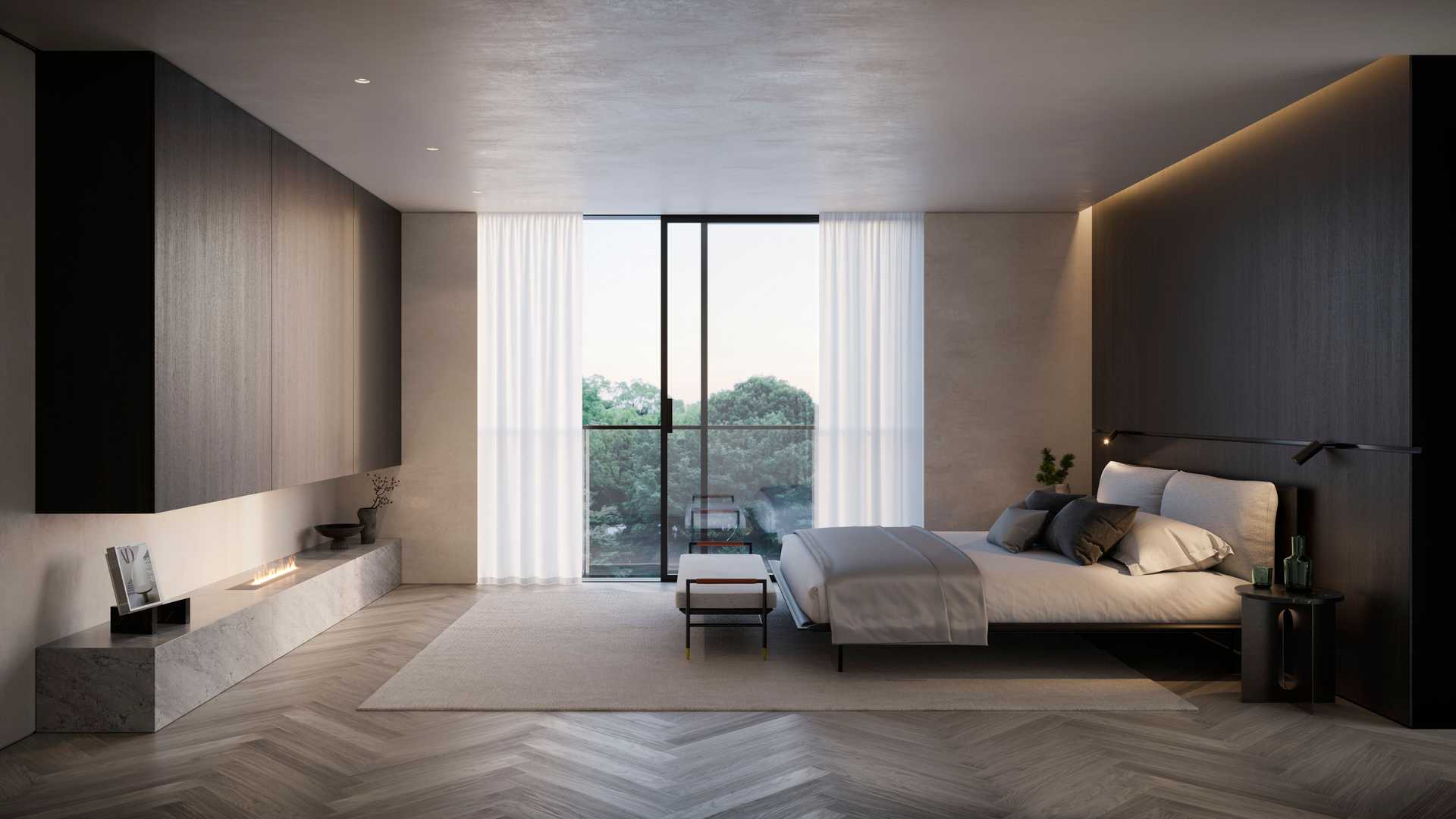
Writing New Electric Autos Source: engine1



